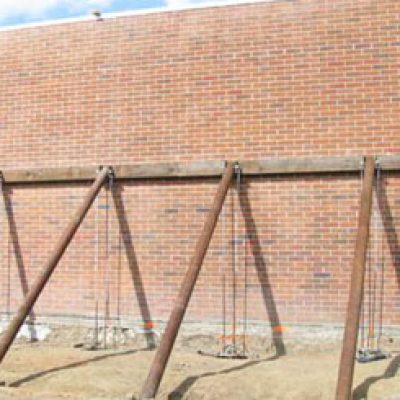739 Main Street
Finn Design Group initially conducted a structural condition assessment of this building and observed that one wall was slowly pulling away from the floor and roof and was moving outward. Subsequently, we performed a complete seismic evaluation of the two-story masonry building.
Working with the owner, the seismic retrofit of the building was broken up into two phases. The Phase I retrofits included the addition of wall anchors at the floor and roof, the strengthening of collectors and ties, and the strengthening/renailing of the plywood floor and roof diaphragms. Simultaneously, cast-in-drilled-hole (CIDH) piers were installed and tied into the foundation supporting the leaning wall.
The Phase II retrofit (in progress) will include the addition of a new steel moment frame at the front of the building where no adequate lateral force resisting element exists.

